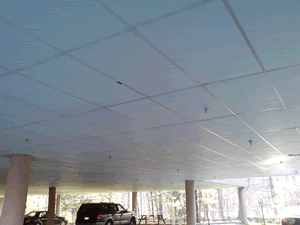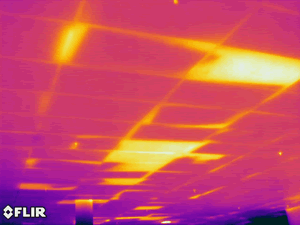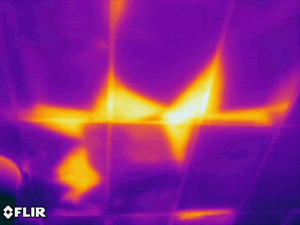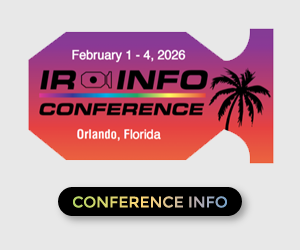IR Inspections of Parking Garage Ceilings
Sponsored by:

Tip Coauthored by Wayne Swirnow Infrared Imaging Services
When inspecting building envelopes for heat loss, thermographers tend to focus their imaging efforts on the sidewalls and roof. For some buildings, it is important to also thermographically inspect the underside of the building.
In many parts of the United States a common building practice for commercial structures is to elevate the building on support columns and place an unheated parking garage directly below the first story. This practice exposes the underside of the first occupied level and its associated plumbing to the outside environment.
In colder regions a common approach is to construct a suspended ceiling for the garage and to create a heated space between the underside of the first occupied floor and the garage ceiling so that water, waste, and sprinkler pipes do not freeze. To minimize heat loss, batts of glass fiber insulation are often laid directly on top of the ceiling tiles.

parking garage. Image provided by Wayne Swirnow
When performed under proper conditions, an infrared inspection of the garage ceiling can quickly reveal thermal patterns caused by missing, misapplied, or damaged insulation. Areas exhibiting excess energy loss may then be visually inspected to ascertain cause.

batt insulation as warm areas

Infrared inspection of building envelopes is one of the many topics covered in the Infraspection Institute Level I Certified Infrared Thermographer® training course. For course information or to obtain a copy of the Standard for Infrared Inspection of Building Envelopes, visit Infraspection Institute online or call us at 609-239-4788.
Advertisement

